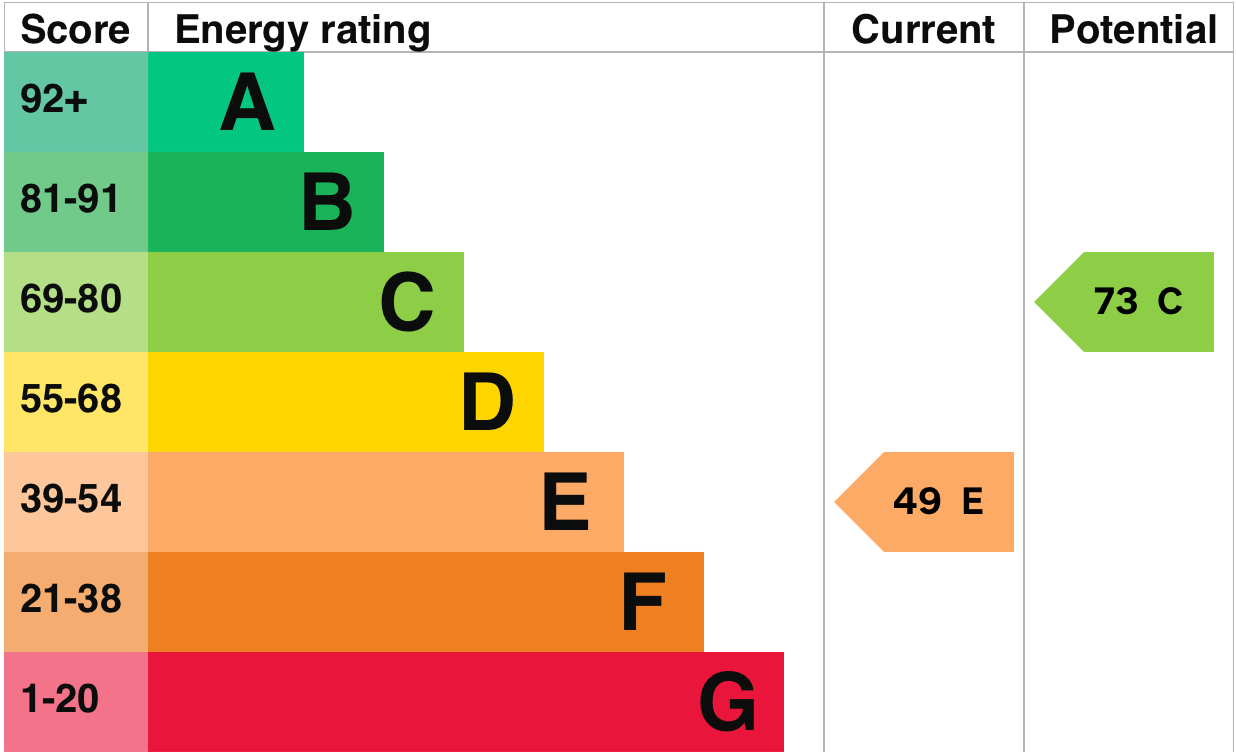Mackney Lane, Brightwell cum Sotwell, OX10 0SQ | 6 Bedrooms | 4 Bathrooms | 3 Receptions | Guide Price, £1,500,000 (Freehold)
A fabulous family home with a superb front and rear aspect in a tranquil setting within this keenly sought after village: set in private grounds of just under ¼ of an acre the property overlooks a protected orchard to the front and gardens to the rear. The superb accommodation extends to over 2600sqft and has 6 bedrooms, 4 bathrooms, sitting room, study and a stunning open plan kitchen/dining/living room abutting the garden. Outside there is a detached garage, utility/wc and workshop. There is extensive parking on the shingle drive and a private 80’ rear garden. The village features a great pub within just a few minutes walk, a community shop and primary school: it is just 2 miles from Waitrose in Wallingford and 4 miles from Didcot train station.
A fabulous family home with a superb front and rear aspect in a tranquil setting within this keenly sought after village: set in private grounds of just under ¼ of an acre the property overlooks a protected orchard to the front and gardens to the rear.
The superb accommodation extends to over 2600sqft and has 6 bedrooms, 4 bathrooms, sitting room, study and a stunning open plan kitchen/dining/living room abutting the garden. Outside there is a detached garage, utility/wc and workshop.
There is extensive parking on the shingle drive and a private 80’ rear garden.
The village features a great pub within just a few minutes walk, a community shop and primary school: it is just 2 miles from Waitrose in Wallingford and 4 miles from Didcot train station.
Tenure - Freehold Council tax band - G
Accommodation
Entrance Hall: Front door and window to the side, stairs to landing, cupboard, tiled and wood style flooring.
Cloakroom: White 2-piece suite, tiled floor, radiator.
Living/Dining Room/Kitchen:
The living room has a stone fireplace with cream log burner, fitted cupboards and display shelving above, wood floor. The room has two sets of French doors to the garden, 3 radiators.
The kitchen has a range of storage units and breakfast bar with wood worktops and white sink unit, 2 windows and door to the side, Rangemaster cooker, stainless steel splashback, extractor hood, dishwasher, tiled floor, space for fridge/freezer, concealed boiler and open way to the dining area.
Sitting Room: Fireplace, wood mantelpiece, windows to front and side, picture rail, display shelves to side of the chimney breast, radiator.
Study: Window to the front, radiator, picture rail.
Stairs to Landing: Window to the front, airing cupboard.
Bedroom 1: Window to the rear, radiator.
Ensuite Bathroom: Fitted with a white 3-piece suite, part tiled walls, tiled floor, radiator and window.
Bedroom 2: Windows to the front and side, radiator, picture rail and tiled fireplace.
Ensuite Shower Room: White 3-piece suite, radiator.
Bedroom 3: Window to the rear, radiator.
Bedroom 4: Window to the front, radiator, picture rail.
Bedroom 5: Window to the side, radiator, picture rail, wardrobe.
Bathroom: White 3-piece suite, part tiled walls and tiled floor, radiator, window, downlighters.
Stairs to Second Floor Landing: Velux window.
Bedroom 6: 2 Velux windows to the rear, radiator, wardrobe.
Shower Room: White 3-piece suite, radiator.
Outside
To the Front: Ample parking on the shingle drive, flower and shrub borders, ranch style fence to front with a red robin hedge.
Passage to the side of the house with gate from the front drive and access to:
Garage: Twin doors to the front.
Utility Room: Cupboards with worktops, stainless steel sink, appliances spaces, tiled floor.
Gardeners wc: Low level suite, tiled floor.
Workshop: Window to rear, power.
Rear Garden: A delightful feature facing due west and enjoying an excellent degree of privacy. There is a paved terrace leading out to a large area of lawn with established shrubs, side borders and mature laurel hedge. There is another side gate to the front with a store. Further terrace to the rear with pergola, feature beds with gravel surround, timber fencing and conifer hedging.


