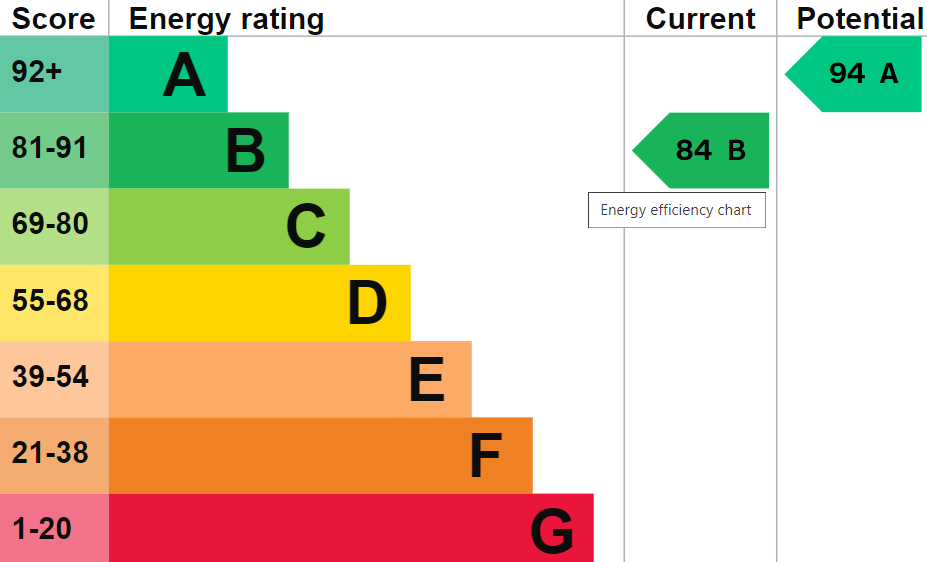Six Acres, Warborough, Oxfordshire, OX10 7BS | 3 Bedrooms | 2 Bathrooms | 1 Reception | £585,000 (Freehold)
NO ONWARD CHAIN Built by renowned developer, Rectory Homes, in 2021 with their usual high specification finish, a semi-detached home set on a small and sought after development in this delightful village. The accommodation comprises a beautifully fitted and modern kitchen, hall with cloakroom and a 19’ living/dining room with French doors to the garden: upstairs the house has three bedrooms and two bathrooms. In addition to being in close proximity to the village primary school, village store and the wonderful village green with quaint pub and cricket pavilion the A4074 is just half a mile south providing access to both Oxford and Reading.
NO ONWARD CHAIN Built by renowned developer, Rectory Homes, in 2021 with their usual high specification finish, a semi-detached home set on a small and sought after development in this delightful village.
The accommodation comprises a beautifully fitted and modern kitchen, hall with cloakroom and a 19’ living/dining room with French doors to the garden: upstairs the house has three bedrooms and two bathrooms.
In addition to being in close proximity to the village primary school, village store and the wonderful village green with quaint pub and cricket pavilion the A4074 is just half a mile south providing access to both Oxford and Reading
Tenure - Freehold Council tax band - D
Accommodation
The property is double glazed with gas central heating.
Front door with double glazed side window.
Entrance Hall: Heated wood style floor, under stair cupboard, stairs to landing, down lighters.
Cloakroom: White two-piece suite, heated wood style floor, window and down lighters.
Living/Dining Room: 19’ x 16’9 A bright room with a window and separate French doors out to the gardens at the rear, underfloor heating.
Kitchen: 12’8 x 9’6 Window to the front, extensive range of storage units with worktops and stainless steel sink. Integrated induction hob with extractor, double electric oven, dishwasher, washer dryer, fridge, freezer, microwave, heated wood style floor and down lighters.
Stairs to Landing: Radiator, linen cupboard and downlighters.
Bedroom 1: 13’ x 8’8 (excl. wardrobes) Window to the front, triple wardrobe with sliding doors, radiator.
Ensuite Shower Room: Fitted with a white three-piece suite, part tiled walls, wood style floor, downlighters, window and chrome radiator.
Bedroom 2: 10’11 x 10’8 Attractive outlook over the garden and countryside beyond, radiator.
Bedroom 3: 7’7 x 6’8 (excl. doorway) Window to the rear, radiator, loft access.
Bathroom: White suite comprising panelled bath, hand wash basin low-level WC, part tiled walls, wood style floor, downlighters and chrome radiator.
Outside:
To the Front: There is an area of lawn in front of the house with well-stocked shrub and flower beds and a path to the front door, block paved driveway leading to the garage with gated side path to the garden.
Garage: 20’3 x 10’8 Electric Up/over door, power, door to the garden, gas boiler.
Rear Garden: Extending to 45’ the garden enjoys an excellent degree of seclusion with views of the countryside at the rear. There is a paved terrace and a side path. Beyond the terrace is an area of lawn with a mature hedge across the rear boundary and timber side fences.



