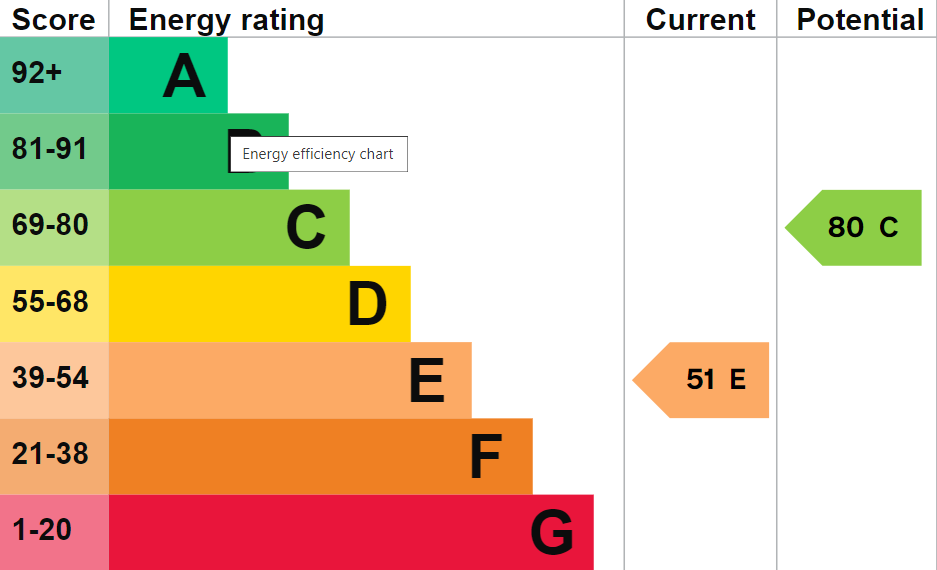Baldon Lane, Marsh Baldon, Oxford, OX44 9LT | 4 Bedrooms | 2 Bathrooms | 2 Receptions | Offers Over, £499,950 (Freehold)
In a delightful rural setting with wonderful views across countryside to front and rear, an elegant and spacious 1920s home. The property has a 25’ living room with stone fireplace and large bay window, separate dining room and 19’ kitchen: the upper 2 floors comprise 4 bedrooms and 2 bathrooms. Outside there is parking on the front drive and a secluded 65’ rear garden with passageway to the front. Set on a no through road leading to the ‘Baldons’ and two gourmet pubs, the A4074 is just a 1/3 of a mile with access to both Oxford and Reading.
In a delightful rural setting with wonderful views across countryside to front and rear, an elegant and spacious 1920s home. The property has a 25’ living room with stone fireplace and large bay window, separate dining room and 19’ kitchen: the upper 2 floors comprise 4 bedrooms and 2 bathrooms.
Outside there is parking on the front drive and a secluded 65’ rear garden with passageway to the front.
Set on a no through road leading to the ‘Baldons’ and two gourmet pubs, the A4074 is just a 1/3 of a mile with access to both Oxford and Reading.
Tenure - Freehold Council tax band - D
Accommodation
The property has gas central heating to radiators and is double glazed.
Enclosed Entrance Porch.
Hall: Stairs to landing, wood style floor.
Living Room: Featuring a large picture window to the front and further window to the rear, stone fireplace and 2 radiators.
Dining Room: Window to the side, radiator, under stairs storage cupboard.
Kitchen: A bright room with window to the side and French doors to the rear garden it is fitted with a range of storage units, wood worktops, stainless steel sink. Electric cooker, stainless steel back plate and extractor hood, space for washing machine and dishwasher, and ‘American’ fridge/freezer, tiled floor.
Stairs to Galleried Landing: Radiator, loft hatch, linen cupboard, stairs with cupboard under.
Bedroom 2: Window to the front, radiator.
Bedroom 3: Window to the rear, radiator, feature cast iron fireplace.
Bedroom 4: Window to the rear, wood style floor and radiator.
Bathroom: White 3-piece suite including shower and screen over the bath, tiled floor and part tiled walls, window, downlighters.
Stairs to Second Floor: Wardrobe cupboard.
Bedroom 1: Velux window to the front, eaves cupboards, downlighters.
Ensuite Bathroom: White 3-piece suite, window to the rear, heated towel rail, wood style floor.
Outside:
To the Front: There is a drive flanked by a wall and mature hedge.
Shared side passage providing access through to the garden.
Rear Garden: A lovely feature the garden extends to 65’ with countryside views beyond it has a brick terrace, with decked seating area, steps to the lawn with trees and shrubs.


