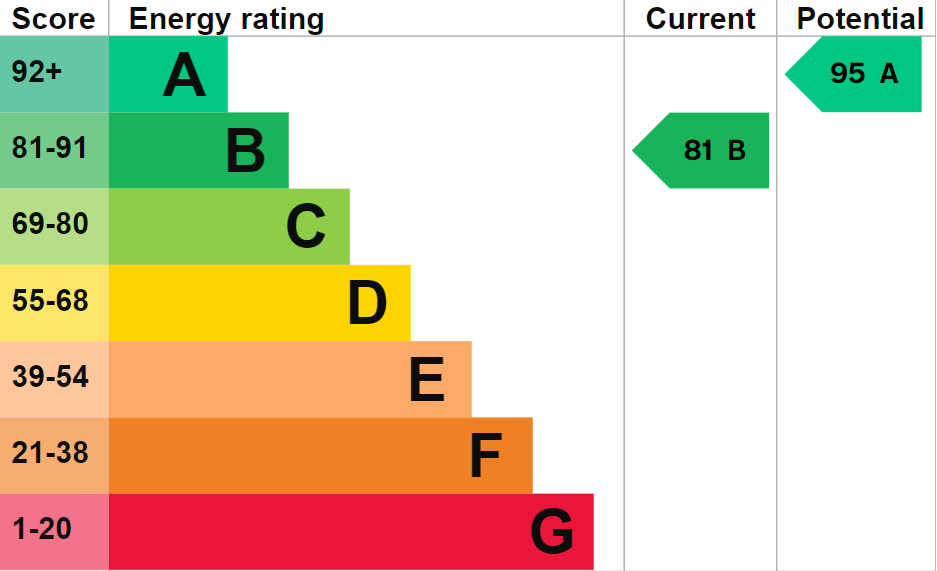Lane End, Crowmarsh Gifford, ox10 8dg | 4 Bedrooms | 3 Bathrooms | 3 Receptions | £1,100,000 (Freehold)
A superb family home tucked away in a private position and featuring a fabulous plot that extends to ¼ of an acre featuring a secluded garden, driveway and a detached double garage. The comfortable accommodation includes four double bedrooms and three bathrooms including 2 suites arranged off a spacious landing, the ground floor comprises a double aspect living room, dining room and study as well as a kitchen/breakfast room with adjacent utility room. The house has an array of photovoltaic cells, the electric is either used by the house, heats the water or is sold to the grid. This great location in this sought after village is less than a mile from the centre of Wallingford and ideally placed for the A4074 and access to both Reading and Oxford.
A superb family home tucked away in a private position and featuring a fabulous plot that extends to ¼ of an acre featuring a secluded garden, driveway and a detached double garage.
The comfortable accommodation includes four double bedrooms and three bathrooms including 2 suites arranged off a spacious landing, the ground floor comprises a double aspect living room, dining room and study as well as a kitchen/breakfast room with adjacent utility room.
The house has an array of photovoltaic cells, the electric is either used by the house, heats the water or is sold to the grid.
This great location in this sought after village is less than a mile from the centre of Wallingford and ideally placed for the A4074 and access to both Reading and Oxford.
Tenure - Freehold Council tax band - G
Accommodation
Entrance Hall: Wood flooring, 2 radiators, window, stairs to landing with cupboard under.
Cloakroom: White 2-piece suite, wood flooring, radiator, window.
Sitting Room: A delightful double aspect room with a window to the front and French doors to the garden, modern marble fireplace with a coal effect gas fire, wood flooring, 2 radiators.
Dining Room: French doors to the garden, wood flooring, radiator.
Study: Window, wood flooring, radiator.
Kitchen/Breakfast Room: Windows to the rear and side, range of storage units with worktops and sink unit, electric hob, extractor hood, double electric oven, fridge and dishwasher. Window to the front, tiled floor, radiator, down lighters.
Utility Room: Stainless steel sink, worktops, cupboards, spaces for washing machine, tumble drier and freezer, tiled flooring, radiator.
Stairs to Landing: A spacious galleried area with windows to the front and side, 2 radiators.
Bedroom 1: Front aspect, wood style floor, radiator, range of mirror fronted wardrobes.
Ensuite Bathroom: White 5-piece suite with bath, tiled shower cubicle and bidet, part tiled walls, window and radiator.
Bedroom 2: Double aspect with windows to the rear and side, radiator, range of wardrobes, wood floor.
Ensuite Shower Room: 3-piece suite, radiator, window.
Bedroom 3: Window to the rear, radiator, wood style flooring, full width wardrobes.
Bedroom 4: Wood style flooring, radiator, loft hatch. Airing cupboard housing hot water tank, gas boiler and photovoltaic controls.
Bathroom: White 3-piece suite, part tiled walls, window, radiator.
Outside
To the Front: Gravel drive with retaining wall flanked by areas of lawn with flower and shrub borders. Array of photovoltaic cells providing electricity with surplus going to the grid.
Double Garage: Twin up and over doors with lighting and power, door to side, window to the rear, loft space.
Rear Garden: Lawned areas to the side and rear of the house, paved path and terrace around the house, mature shrubs and flower borders, gates on both sides, ornamental pond.


