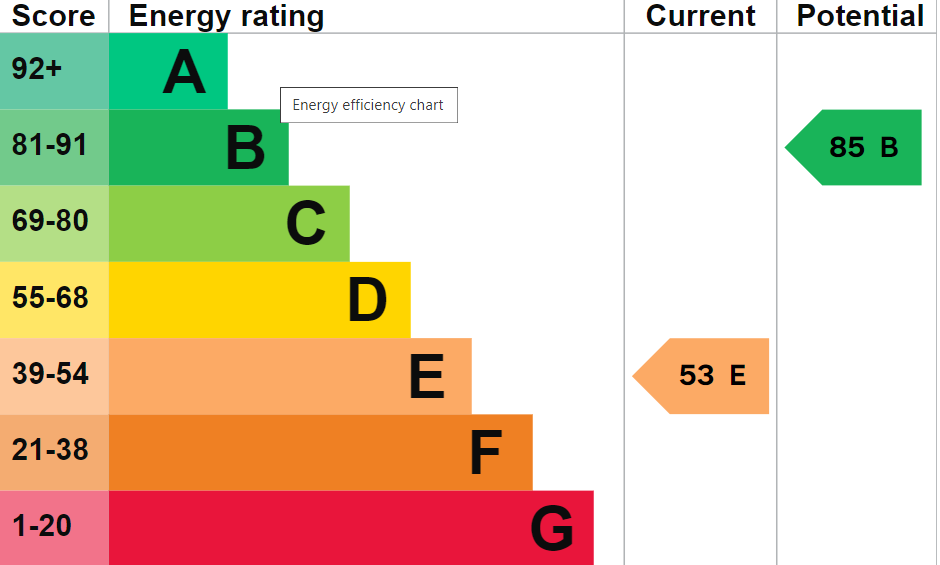St. Leonards Lane, Wallingford, OX10 0HA | 2 Bedrooms | 1 Bathroom | 2 Receptions | £450,000 (Freehold)
NO ONWARD CHAIN - A delightful, character stone cottage, believed to date from 1850, tucked away in a quiet spot within the sought after conservation area of the town: the shops and restaurants are all within easy walking distance and the Thames path is moments away. It features charming accommodation arranged over 3 floors and comprises 2 bedrooms, bathroom, cloakroom as well as two reception rooms and a kitchen-breakfast room. There are pretty gardens that extend across the front and to the side with established plants and shrubs and secluded seating areas.
NO ONWARD CHAIN - A delightful, character stone cottage, believed to date from 1850, tucked away in a quiet spot within the sought after conservation area of the town: the shops and restaurants are all within easy walking distance and the Thames path is moments away.
It features charming accommodation arranged over 3 floors and comprises 2 bedrooms, bathroom, cloakroom as well as two reception rooms and a kitchen-breakfast room.
There are pretty gardens that extend across the front and to the side with established plants and shrubs and secluded seating areas.
Tenure - Freehold Council tax band - D
Accommodation
Entrance Hall: Door through to:
Sitting Room: 12’1 x 11’8 The room has a front aspect, fireplace with wood surround and tiled inset and hearth with coal effect gas fire, cupboards and shelves next to the chimney breast. Radiator and staircase with a small study recess under.
Dining Room: 12’1 x 8’3 Double aspect and radiator.
Kitchen/Breakfast Room: 14’1 x 8’3 Featuring a side aspect and light from the internal windows at the rear it has a range of storage units, worktops and white sink, Hotpoint electric cooker, radiator, appliance space. Door and window to:
Rear Lobby: 9’3 x 3’ Window, space for washing machine, tiled floor.
Cloakroom: Fitted with a white 2-piece suite, tiled floor and extractor fan.
Stairs to Landing: Display recess, radiator.
Bedroom 1: 18’3 x 9’ Window to the front, Velux to the rear, radiator, linen cupboard. Walk-in eaves cupboard, 12’1 long with light, gas boiler.
Bathroom: White 3-piece suite with a shower above the bath, wood style floor, window, radiator, tiling.
Stairs to 2nd Floor Landing: Velux window.
Bedroom 2: 11’7 x 9’3 Super view to the front, scaled ceiling.
Outside
A shared path leads from the lane to the property. There is a path to the front door and side gate to the garden.
The garden extends to the front and side of the cottage and comprises a path with walled plant beds stocked with an abundant array of mature shrubs and flowers.
There is a corner paved terrace ideal as a seating area, a gravel path leads to a further seating area at the side. The gardens are enclosed by a combination of wrought iron railing and trellising.


