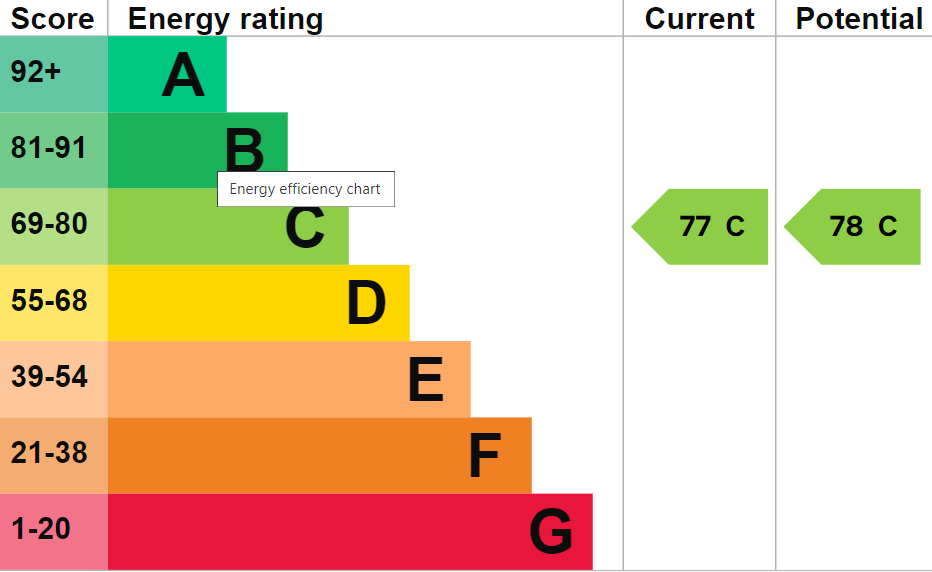Barley Close, Wallingford, OX10 9BX | 2 Bedrooms | 2 Bathrooms | 1 Reception | £250,000 (Leasehold)
A bright and spacious apartment set on the top floor of this small block of just six properties on the edge of the popular Sovereign Place development with an allocated parking space and communal garden. Within walking distance of the town centre it will appeal both to owner/occupiers and investors. The accommodation centres around a 24’ triple aspect living/dining room, there is a separate well equipped kitchen and 2 bedrooms, bathrooms and en suite shower room.
A bright and spacious apartment set on the top floor of this small block of just six properties on the edge of the popular Sovereign Place development with an allocated parking space and communal garden.
Within walking distance of the town centre it will appeal both to owner-occupiers and investors.
The accommodation centres around a 24’ triple aspect living/dining room, there is a separate well equipped kitchen and 2 bedrooms, bathrooms and en suite shower room.
Accommodation
Tenure - Leasehold Council tax band - C
The property is double glazed with gas central heating to radiators. The lease has approx. 101 years left to run, the ground rent is £150/annum and the service charge is c.£1330/anum.
Communal entrance hall with stairs to the second Floor.
Front door to:
Entrance Hall: Wood style flooring.
Utility Cupboard: Space for tumble drier, loft hatch.
Lounge/Dining Room: 24’1 x 10’8 Triple aspect with windows to the front and side, French doors to a Juliet balcony to the rear, wood style flooring, 2 radiators, egg and dart cornice.
Kitchen: 10’7 x 5’7 Window to the front, range of storage units with worktops and stainless steel sink. Integrated electric hob, electric oven and extractor hood, spaces for fridge/ freezer and washing machine. Down lighters, gas boiler, tiled floor, kick space heater.
Bedroom 1: 14’3 x 9’11 Wardrobe, radiator, coved ceiling, window to the rear.
Ensuite Shower Room: Fitted with a white 3-piece suite including a large tiled shower cubicle, tiled floor, radiator, down lighters.
Bedroom 2: 9’2 x 8’x (excluding doorway), window to the rear, radiator.
Bathroom: 7’7 x 5’6 Fitted with a white 3-piece suite, part tiled walls, tiled floor, radiator, window, and down lighters.
Outside
Parking Space: One allocated parking space and two visitor spaces.
Communal Garden: Set to the rear it is laid to lawn with a mature hedge to the rear border.


