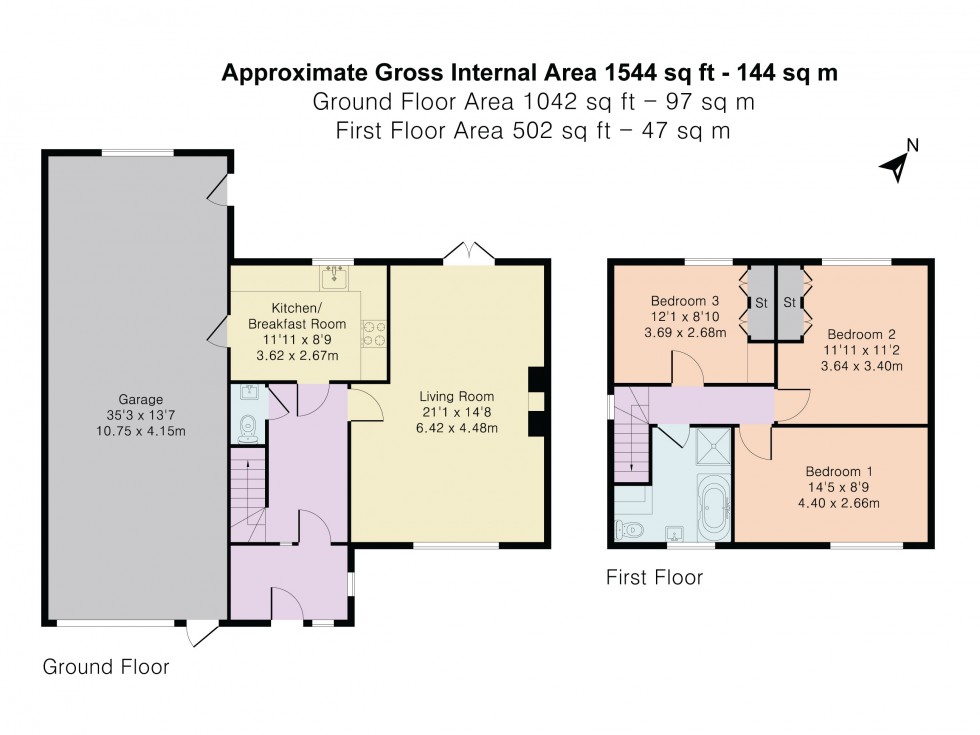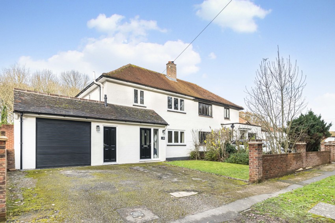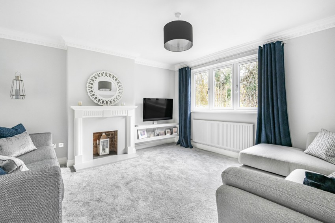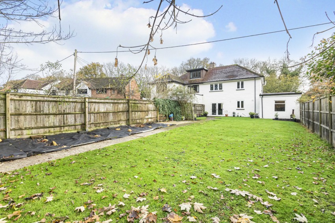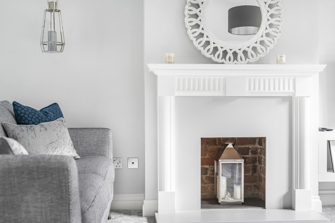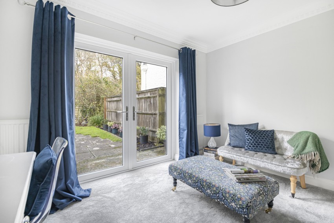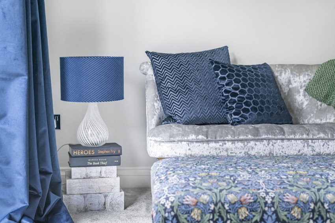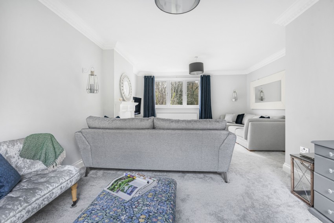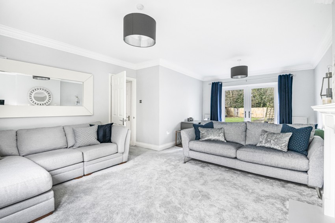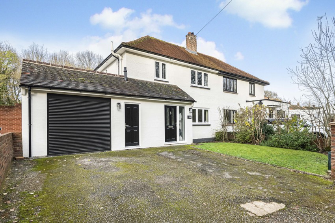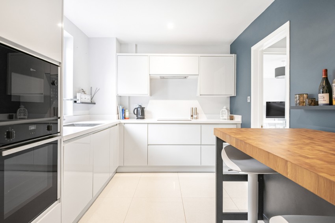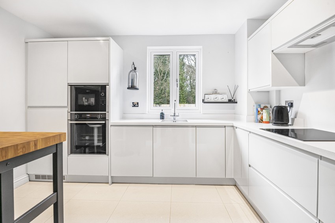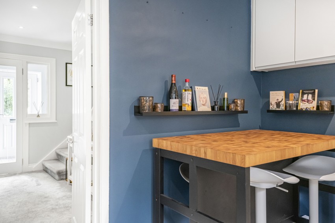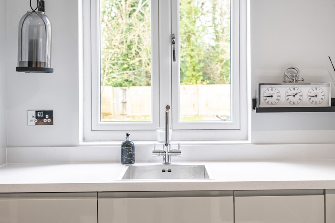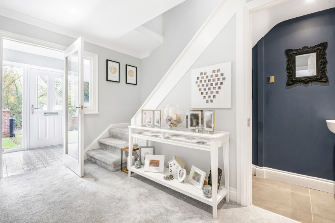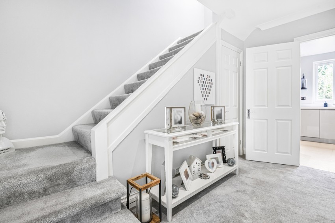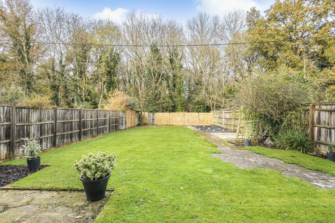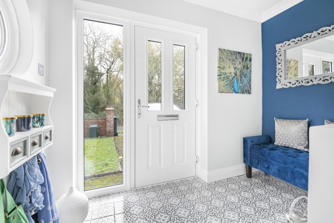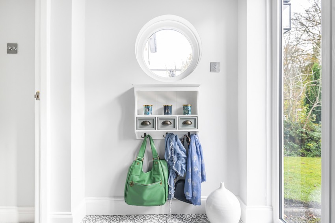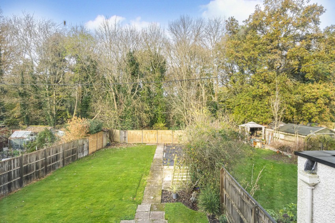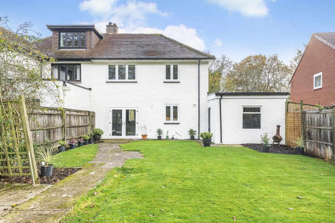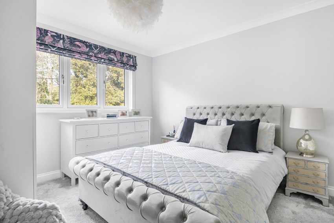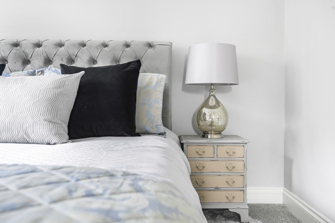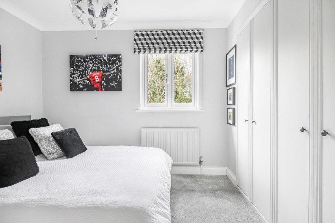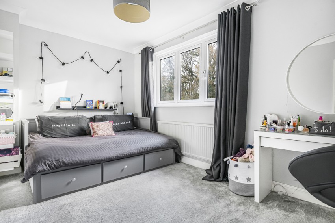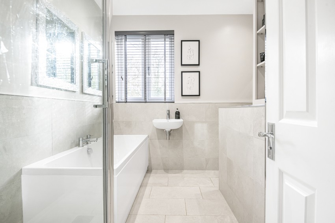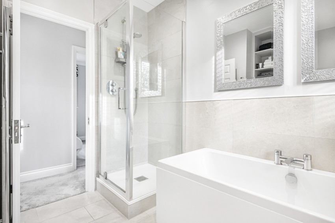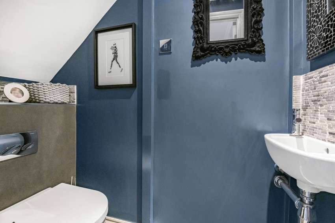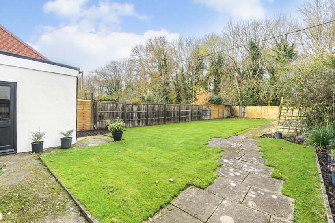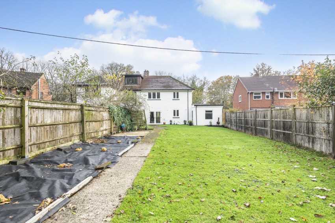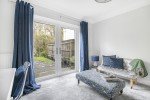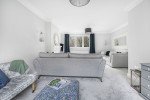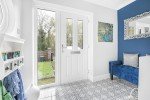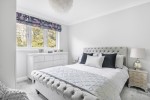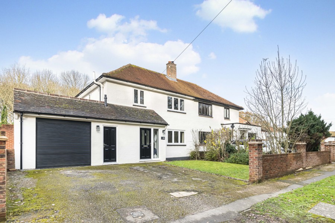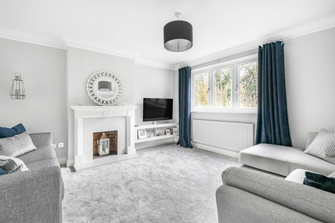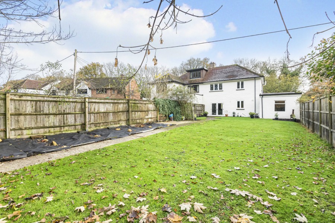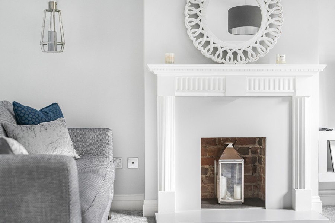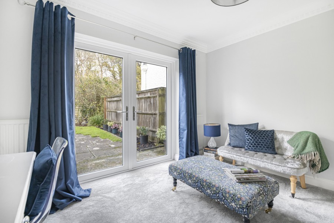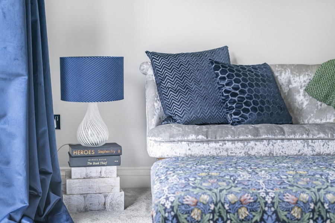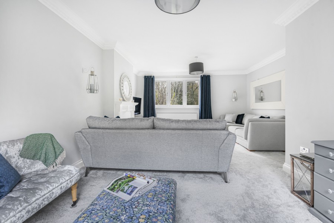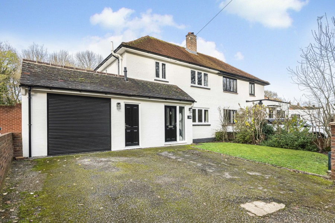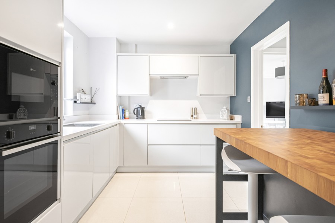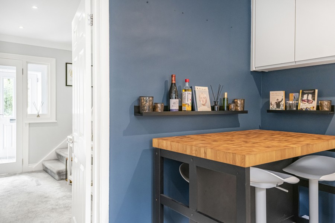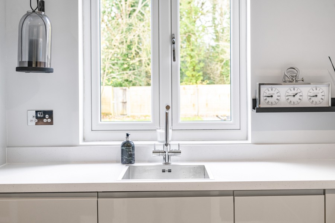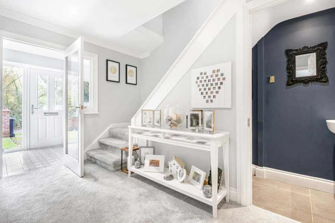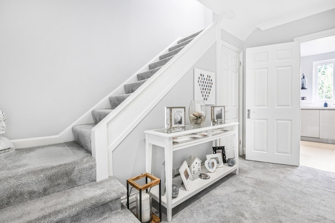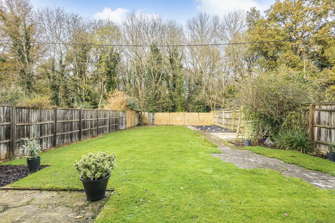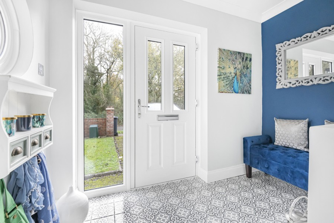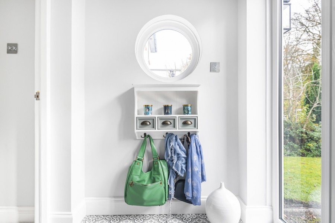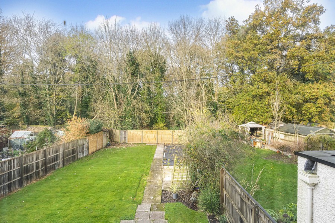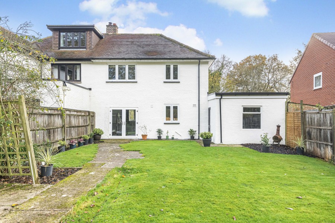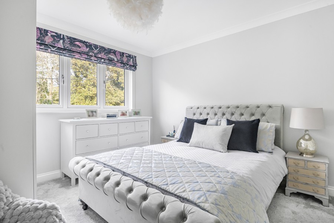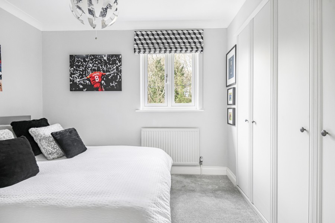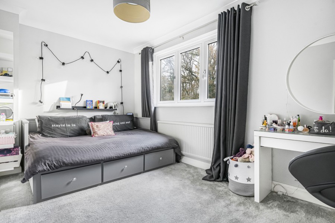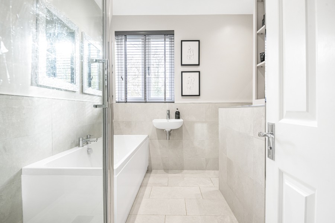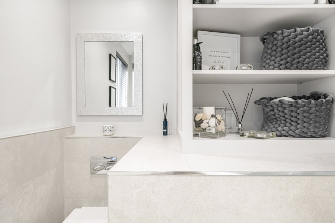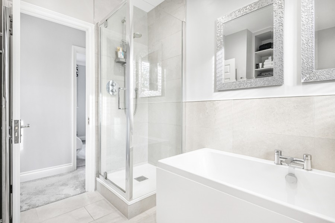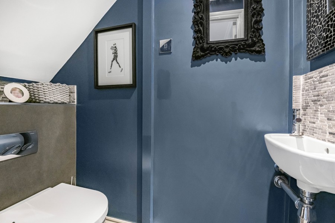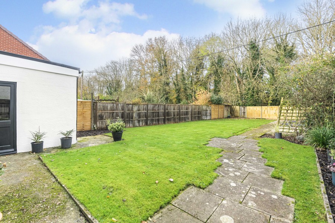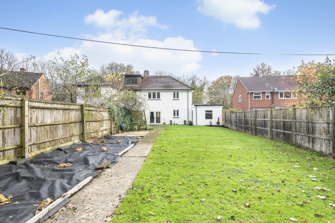Tenaplas Drive, Upper Basildon | 3 Bedrooms | 1 Bathroom | 1 Reception | £500,000
A stunning family home in an idyllic rural setting in this sought after West Berkshire village: it has woodland to front and rear. The beautifully presented accommodation has 3 double bedrooms and 4-piece bathroom, a double aspect 21’ living/dining room, striking kitchen/breakfast room and a spacious hall with cloakroom. Outside it features a superb 80’ rear garden with a gate to the woods at the rear, there is ample driveway parking and a large 35’ x 13’ garage offering further development potential. It is just 3.3 miles to the train station in Pangbourne with Paddington within 35-40 minutes.
A stunning family home in an idyllic rural setting in this sought after West Berkshire village: it has woodland to front and rear. The beautifully presented accommodation has 3 double bedrooms and 4-piece bathroom, a double aspect 21’ living/dining room, striking kitchen/breakfast room and a spacious hall with cloakroom.
Outside it features a superb 80’ rear garden with a gate to the woods at the rear, there is ample driveway parking and a large 35’ x 13’ garage offering further development potential.
It is just 3.3 miles to the train station in Pangbourne with Paddington within 35-40 minutes.
Tenure - Freehold Council tax band - A
Entrance Hall: Tiled floor, porthole side window, downlighters.
Inner Hall: Stairs to landing, radiator, downlighters.
Cloakroom: Fitted with a white two-piece suite, tiled floor, downlighters.
Living/Dining Room: A bright double aspect room with window to the front and French doors out to the garden. Feature fireplace with white surround, display shelving to side of chimney breast. Dining area adjacent to the French doors, radiators, chrome fittings, Egg and Dart cornice.
Kitchen/Breakfast Room: Beautifully fitted with matching units, worktops and stainless steel sink, there is an integrated induction hob, extractor hood and NEFF electric oven and microwave, dishwasher, fridge and freezer. Tiled and heated floor and a window overlooking the garden. Door to the garage.
Stairs to Landing: Window to the side, loft access and downlighters.
Bedroom 1: Window to the rear, fitted wardrobes, radiator and a coved ceiling.
Bedroom 2: Window to the front, radiator and a coved ceiling.
Bedroom 3: Fitted wardrobes and shelving, window to the rear, radiator and coved ceiling.
Bathroom: A stylish 4-piece suite that includes a bath and separate shower cubicle, window to the front, part tiled walls, tiled floor. Radiator, downlighters and display shelving.
Outside
To the Front: There is a double width drive with an adjacent area of lawn with flower borders. Brick walls front and side.
Large Garage: A substantial space with an electric roller door to front and doors to the kitchen and garden. Power and lights, window to rear.
Rear Garden: A superb feature it extends to approximately 80’ and enjoys a good level of seclusion abutting woods to the rear. Paved path and a large lawned area with timber fencing and gate leading to woodland. Barked borders to the side.
