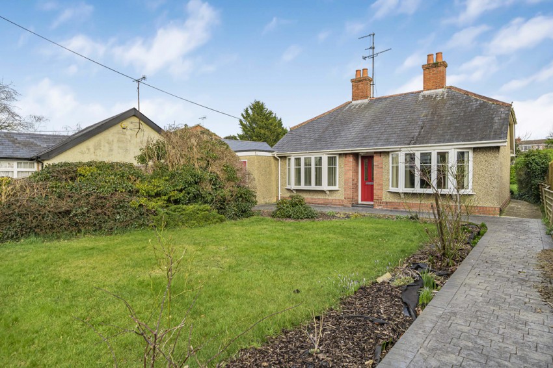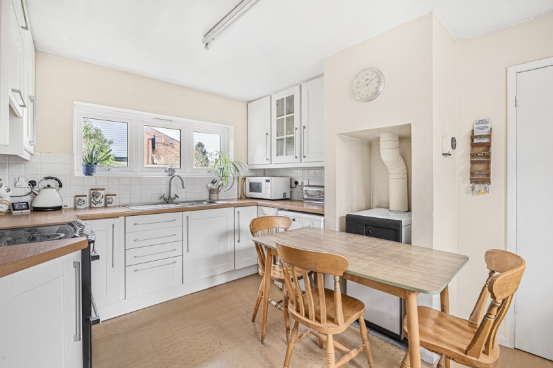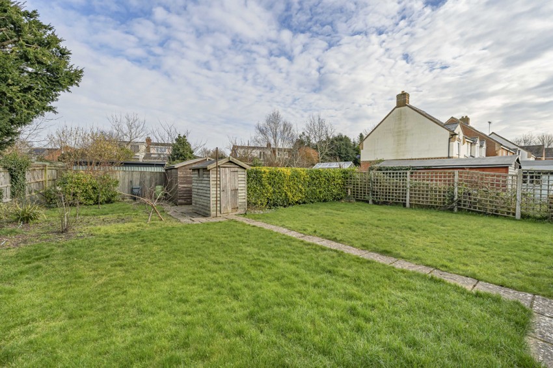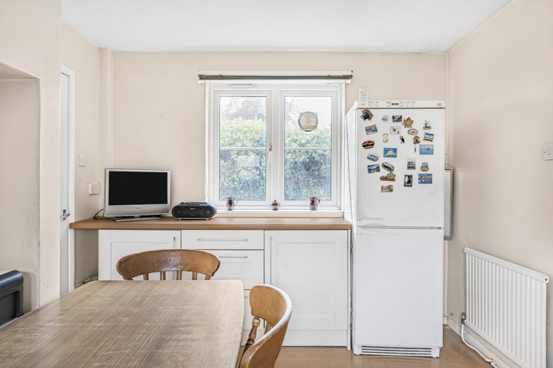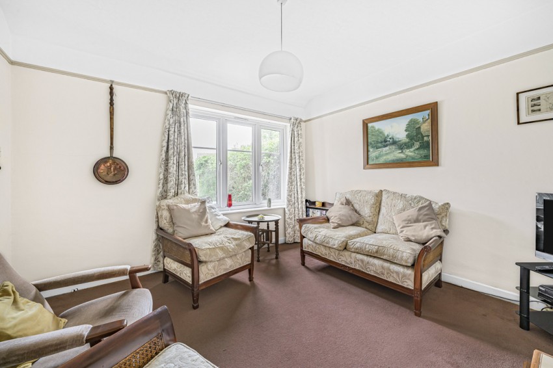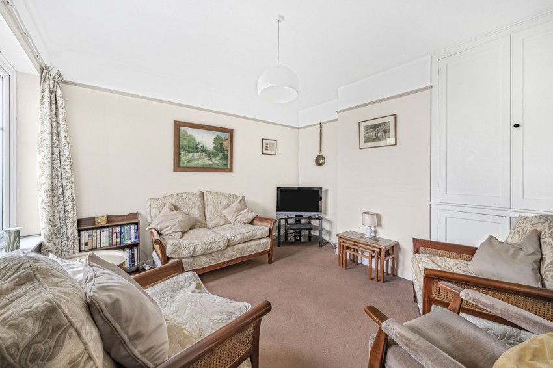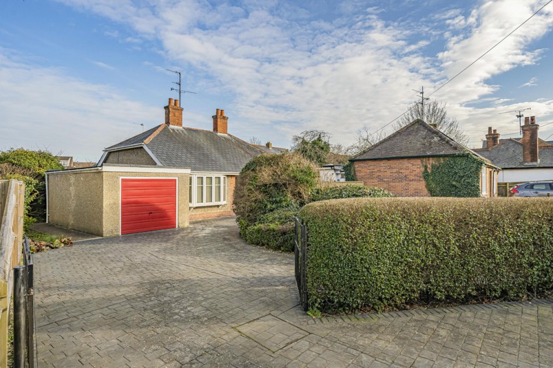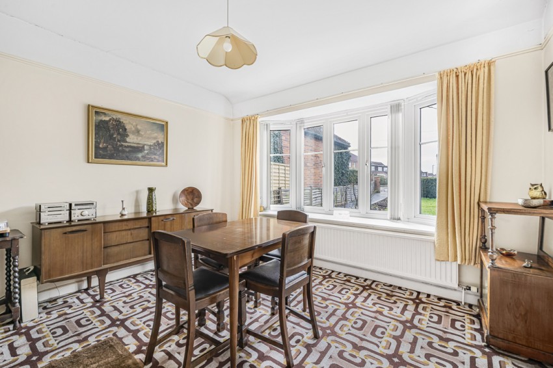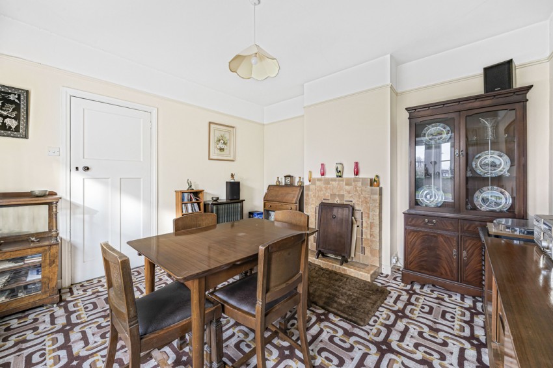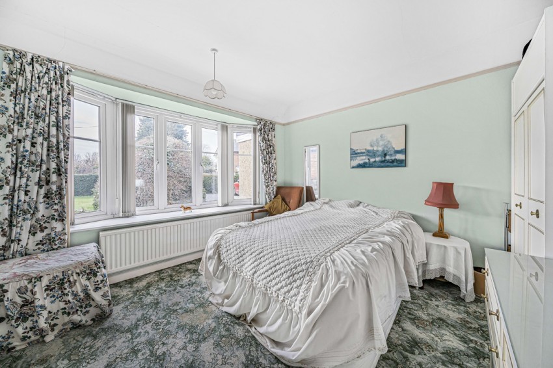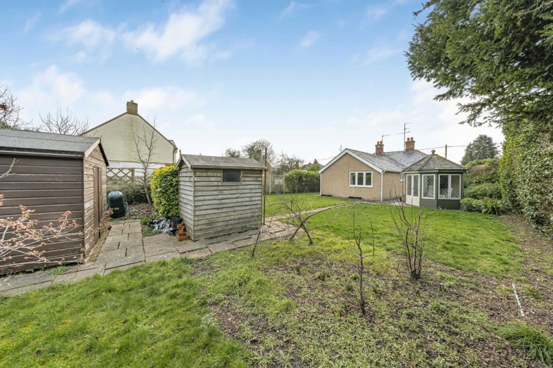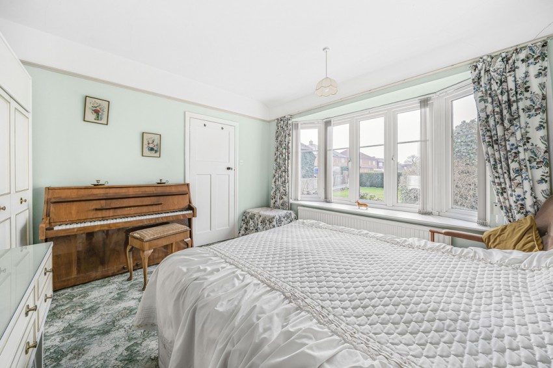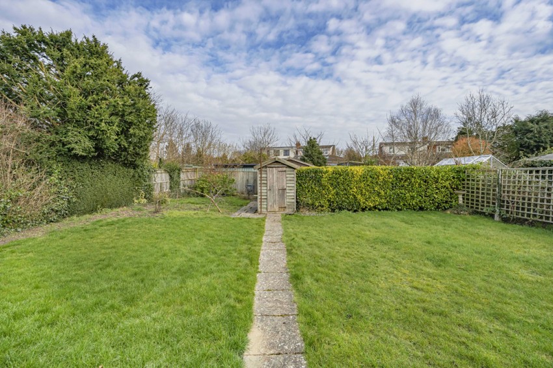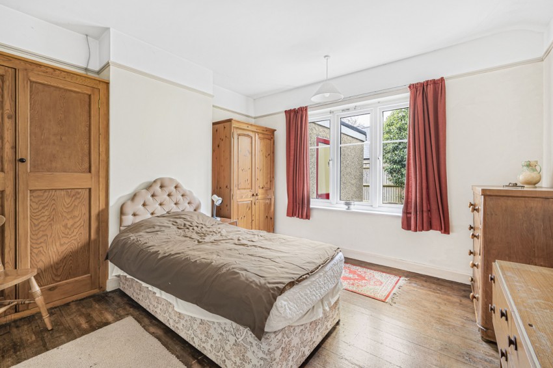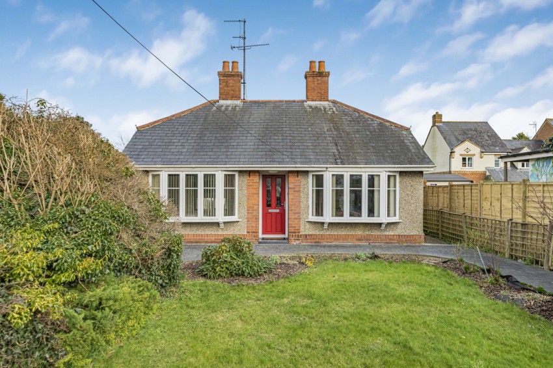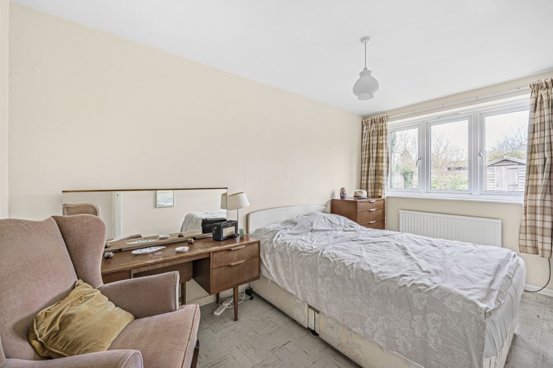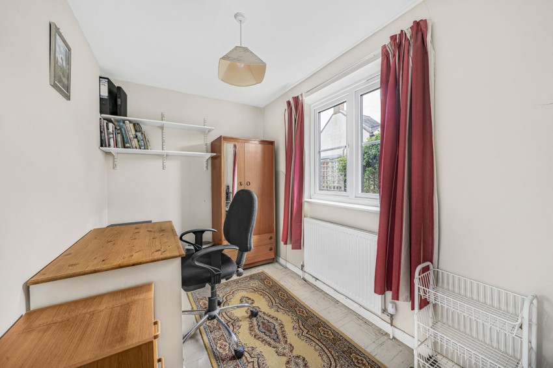Honey Lane, Cholsey | 4 Bedrooms | 1 Bathroom | 2 Receptions | £595,000
On the market for the first time since it was built in the late 1930s, an attractive detached, double fronted bungalow in a private plot that extends to approx. 1/5 of an acre. There is a sweeping driveway at the front along with a garage, to the rear there is a secluded east facing garden. The accommodation comprises four bedrooms and a bathroom as well as a dining room, sitting room and kitchen. The property is situated in this attractive village centre road just moments from the shops and amenities in the village centre and within easy walking distance of the train station.
On the market for the first time since it was built in the late 1930s, an attractive detached, double fronted bungalow in a private plot that extends to approx. 1/5 of an acre.
There is a sweeping driveway at the front along with a garage, to the rear there is a secluded east facing garden.
The accommodation comprises four bedrooms and a bathroom as well as a dining room, sitting room and kitchen.
The property is situated in this attractive village centre road just moments from the shops and amenities in the village centre and within easy walking distance of the train station.
Tenure - Freehold Council tax band - E
Accommodation
The property is double glazed with gas central heating to radiators.
Entrance Hall: Radiator, picture rail.
Dining Room: A bright room with a large bay window to the front, tiled fireplace, radiator and picture rail.
Sitting Room: Window to the rear, built in cupboards, radiator and picture rail.
Kitchen/Breakfast Room: The room features a double aspect with window to both sides, there are a range of storage units with worktops and stainless steel sink. Spaces for cooker, washing machine and fridge/freezer, gas boiler, radiator and loft hatch.
Bedroom 1: Large bay window to the front, radiator and picture rail.
Bedroom 2: Window to the side, wood floor, radiator, cupboard to side of the chimney breast.
Rear Lobby: Door to the side, radiator, large cupboard.
Bathroom: Fitted with a 3-piece suite including a shower over the bath. There is a window, tiling and radiator. Airing cupboard housing the hot water tank.
Bedroom 3: Window to the rear, radiator.
Bedroom 4: Window to the side, radiator.
Outside:
To the Front: The property is approached over a sweeping cobble effect drive with a path to the front door. In front of this is an area of lawn with side borders, shrub bed: there is a mature hedge to the front and side timber fences.
Garage: Up/over door, door to the rear.
Rear Garden: An attractive feature it enjoys a high level of privacy and faces easterly. It is mainly laid to lawn with a paved path. The gardens are enclosed by a combination of established hedges and timber/trellis fencing. To the rear is a concealed vegetable area and two timber sheds.
Octagonal summerhouse.



